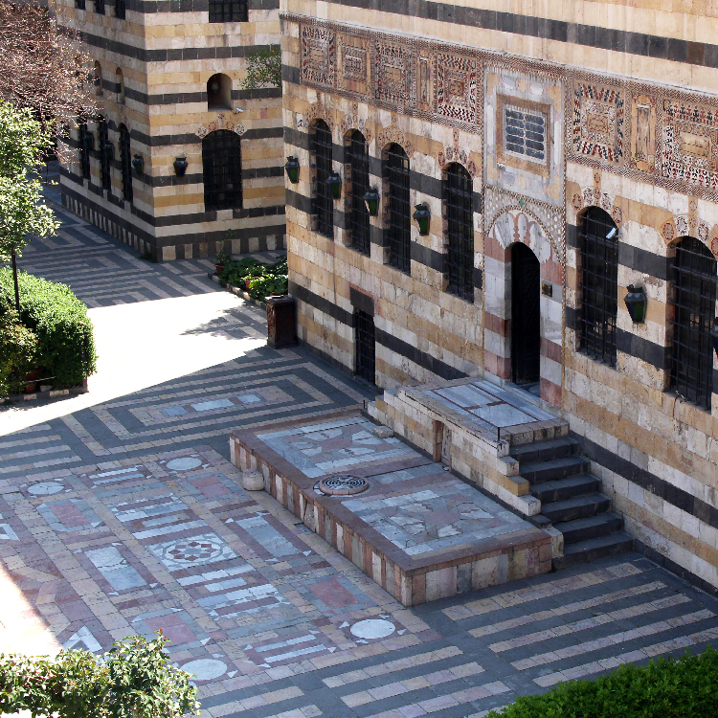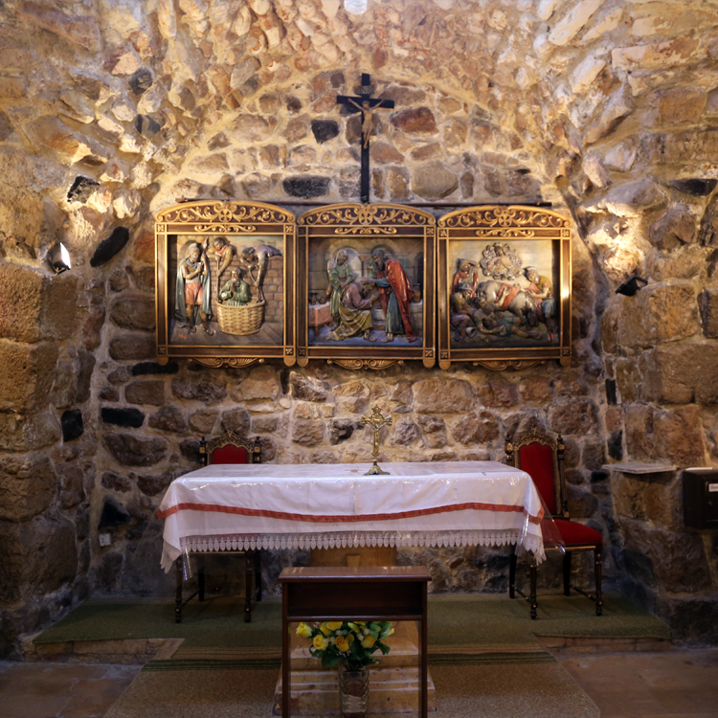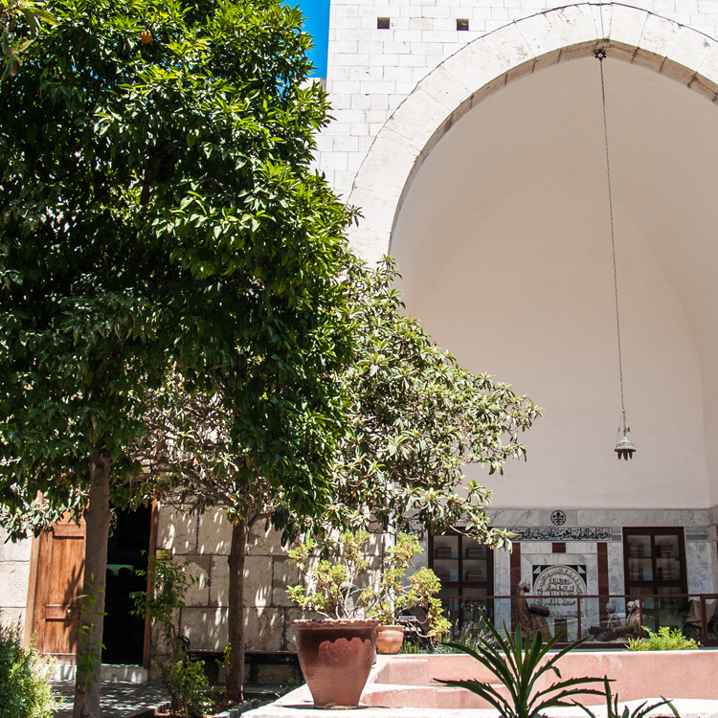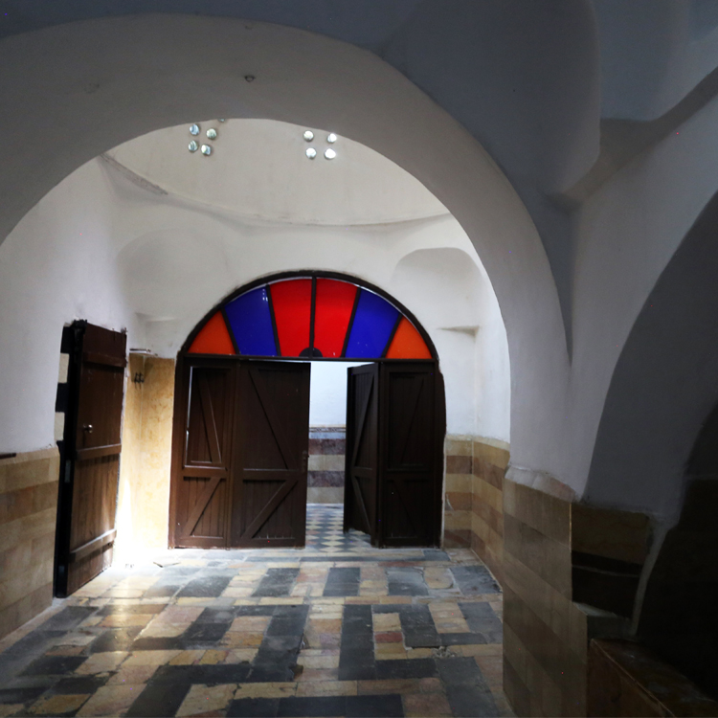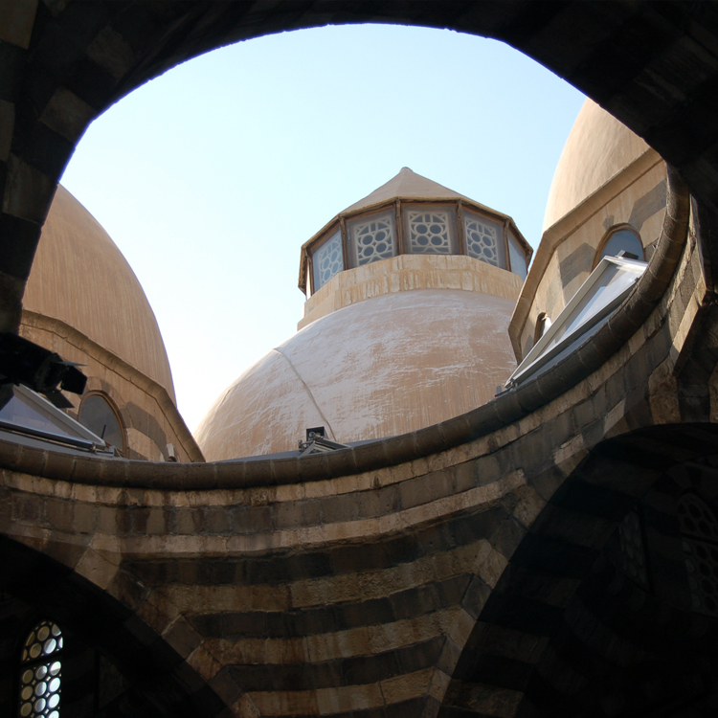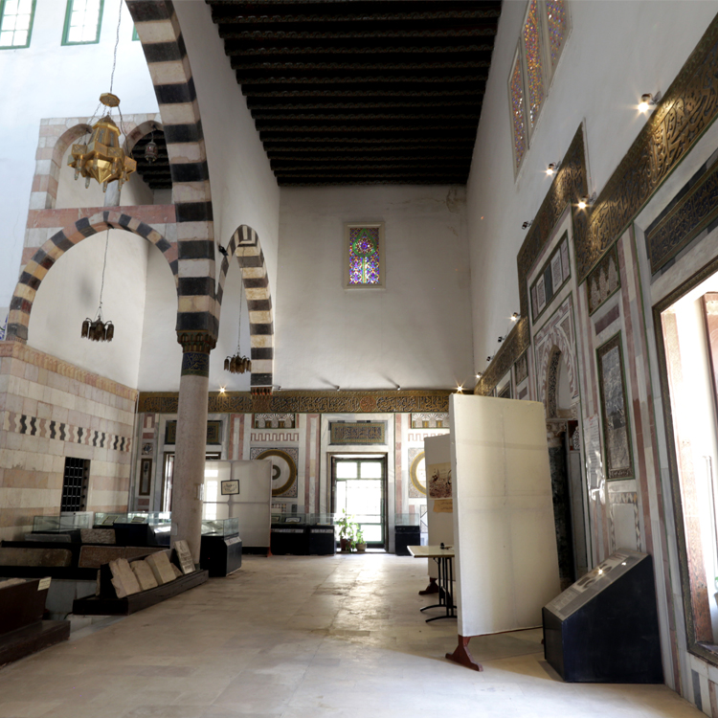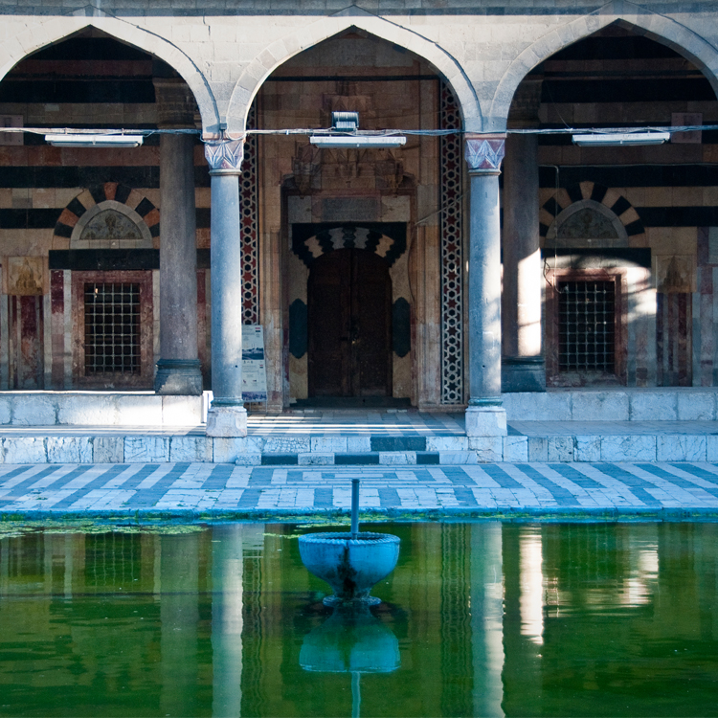Ananias Chapel
Ananias Chapel is a small underground chapel located in the former Christian quarter of Damascus, near two of the ancient gates of the old city, Bab Touma and Bab Sharqi. Damascus was an important site of early Christianity, and numerous local legends exist linking Biblical figures to the city. What began as a small community of believers expanded until, by the historic Council of Nicaea in 325 (308 BH), Damascus was able to send its bishop to attend the proceedings.
One of the greatest ties connecting Damascus to early Christianity undoubtedly exists at Ananias Chapel, which is traditionally associated with Acts 9: 1-25, the New Testament passage describing the conversion of Saul of Tarsus (Paul the Apostle) to Christianity. Saul, travelling to Damascus with orders to arrest Christians, is suddenly confronted by a vision of Jesus, who asks, "Saul, Saul why are you persecuting me?"
(Acts 9:4). Stricken blind by the vision, Saul follows Jesus’s command to continue into Damascus. Meanwhile, God commands a local Christian, Ananias, to go to a house in the Street called Straight where Saul is lodging, and to lay his hands on him to cure his blindness. After this miraculous healing, Saul is baptized and immediately begins preaching. However, facing threats from the Jews, he is forced to escape Damascus by being lowered in a basket over the city walls. The main events of this story are depicted in a triptych above the altar in the chapel.
The chapel is arranged in a simple L-shape covered with a series of cross vaults. Archaeological excavations undertaken by Eustache de Lorey in 1921 (1339 AH) uncovered the remains of an ancient wall, altars, and inscriptions at the site, suggesting that it has been used for religious worship since pre-Christian times, possibly as a temple connected to the storm god Hadad. Lorey’s excavations also revealed that the site of Ananias Chapel was once the home of a Byzantine-era church, destroyed and replaced with a mosque under Saladin. Saladin’s mosque eventually disappeared as well, but the underground chapel has survived as possibly the only example of early Christian architecture left in Damascus.
Today, Ananias Chapel is an important pilgrimage site for Christians and is in relatively good condition due to its underground location. However, measures are taken to prevent damage from humidity, a common problem in heritage structures in Damascus.









